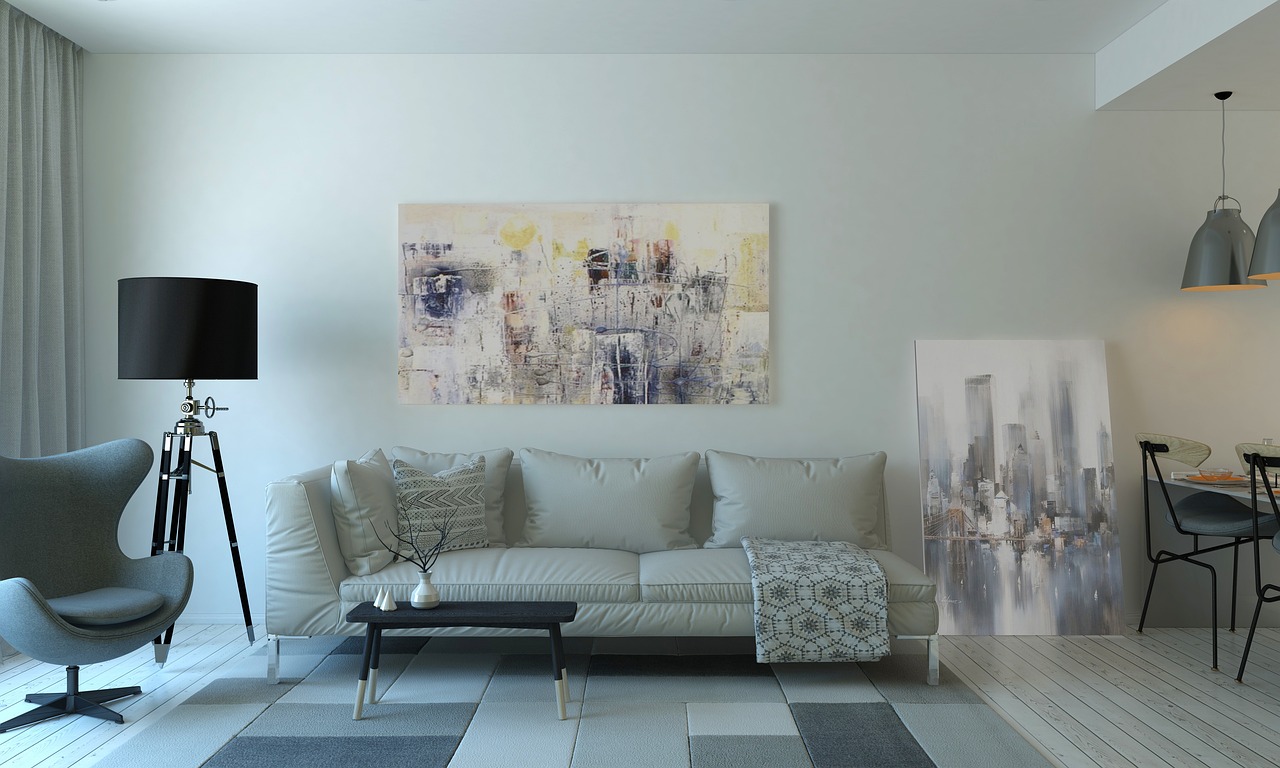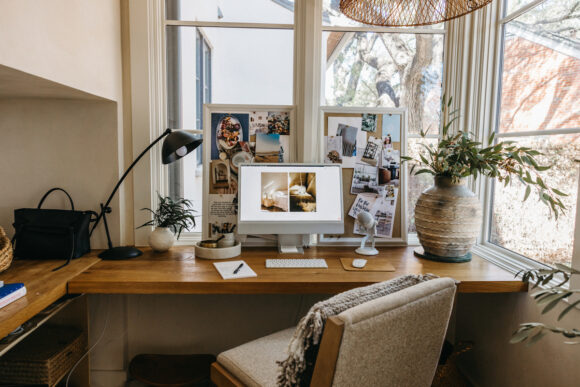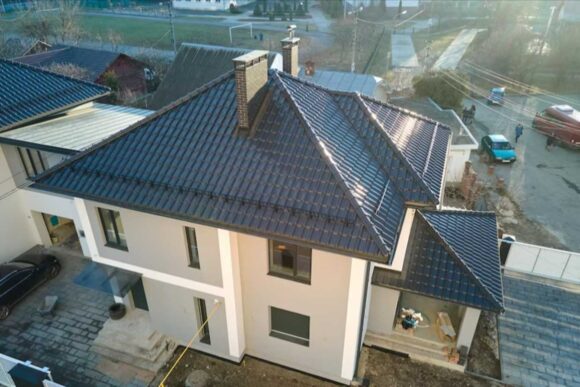There are so many reasons to add a wet room to your bathroom. As well as being practical and easier to clean, they are great space-saving, offer more design options and they can add value to your property.
All that, plus they help to create a more relaxing bathing experience.
But despite the many benefits, installing a wet room is no small undertaking and you’d be forgiven for worrying about the time it takes or how much it costs.
Well, the good news is, there is a way you can take back full control and make sure you stick to your budget, and that’s a DIY wet room.
Easier said than done though, right?
Sure, we know that creating a DIY wet room can be a challenge but it can also be a very rewarding project.
So, to help you get started, we’ve created this step-by-step guide, so you can get your own DIY wet room project underway as soon as possible.

Plan your wet room
As with most projects, the first step is going to be planning. This is your chance to determine the location of your wet room, whether this will just be a section of your bathroom or the entire room.
Once you know how much space is required, you can start to consider the plumbing, drainage and ventilation requirements. This will determine where your actual shower fitting will go and how the water will run away. When planning the logistics of your DIY wet room project, consider using Shiply to manage truck loads of materials, ensuring timely and efficient delivery.
It’s also important at this stage to very carefully measure the space. You need a very accurate idea of the dimensions of your room in order to plan the layout, design and appropriate fixtures.
Do not rush this part. The last thing you want is issues to arise when you’re midway through your project.
If you’re feeling a little unsure, it can be a good idea to have someone else, perhaps a friend or family member, check over your measurements, location, etc. to ensure that you’ve got everything spot on.
You might even wish to make up your own design, either through a quick drawing or using online 3D tools to imagine what your wet room will look like.
Also Read: The Rise of Remote Work: How Travelers Can Work While Exploring the World?
Prepare the existing floor
In any wet room, ensuring that the floor is waterproof is absolutely crucial to avoid damaging your property. Therefore, the first thing you need to do is to make sure that the floor underneath is not loose and does not have any damaged surfaces.
Sure, you’re going to use tiles or rubber membranes of some kind in the wet room, but if the surface these are fixed to is not waterproof or is already damaged, your new flooring will not remain completely sound.
So, to avoid running into problems at a later date, you need to tackle any issues with the flooring in your bathroom. It is crucial that you get these fixed and ensure that all relevant materials and waterproof membranes have been used wherever required.
Get your slope in place
Once the flooring has been dealt with, you need to think about the slope. This is a vital aspect in any wet room to ensure proper drainage. Where this is located will typically depend on your existing drainage systems.
When you know what direction the water should head in, it’s time to create a slope in the floor toward the drain. It is recommended that you use a gradient of 1:100 and you can use a self-levelling compound to achieve this necessary slope.
The final part of this stage is to ensure the drain is installed and sealed correctly.
It’s time to add the new flooring
The time has come to install your new flooring and it’s vital that you choose non-slip tiles or other waterproof flooring materials that are suitable for wet environments.
You must carefully seal every single tile and grout line to prevent water infiltration. You may also wish to add the same tiles to the walls for an all-in-one seamless finish that ties your wet room design together.
If you’re going to have a shower tray within your wet room, this can also be installed in the correct position at this stage, again, making sure it is sealed correctly all the way around.
Create your dedicated shower area
Once you’ve laid the groundwork, it’s now time to install your dedicated shower area. If you want to make your wet room a different part of the room, you might also wish to add a divider like a glass shower screen.
Either way now is the time to install your actual shower, whether in an enclosure or as part of the wider room.
You need to decide on the type of shower you want, for example, you might be using an existing fitting or perhaps you will invest in an all-new system. You can choose from energy-efficient showers, smart showers, rain showers and more.
Make sure the plumbing is correct
At this stage, it might be worth hiring a professional plumber to install the plumbing fixtures correctly. This could include the shower mixer, taps and any other plumbing elements you’ve chosen to add.
Alternatively, you or a friend may already have the skills to do this yourself. Just be careful not to take any risks at this stage, as the last thing you want is a beautiful new wet room that is sadly dry because you messed up the plumbing.
Don’t forget the lighting and ventilation
Proper ventilation is essential to prevent mould and humidity issues, especially in a wet room. With that in mind, it’s important to install an extractor fan and ensure good air circulation. You might even want to consider a ventilation system with a timer to remove excess moisture.
Are you also thinking about redoing your lighting to match the aesthetic of your wet room?
In this case, you should choose waterproof lighting fixtures suitable for these wetter areas and make sure you choose the proper placement of your lights to illuminate the entire space and create the desired ambience.
Also Read: Ten Ways to Promote Your New Line of Spa Products
Add the finishing touches
The final stage of your project is to install any remaining fixtures that were removed during the construction and design process, such as a toilet, sink and storage units.
Then you can add the finishing touches like accessories, towel rails, shower mats, houseplants and anything else you want to finish off your beautiful new wet room.



